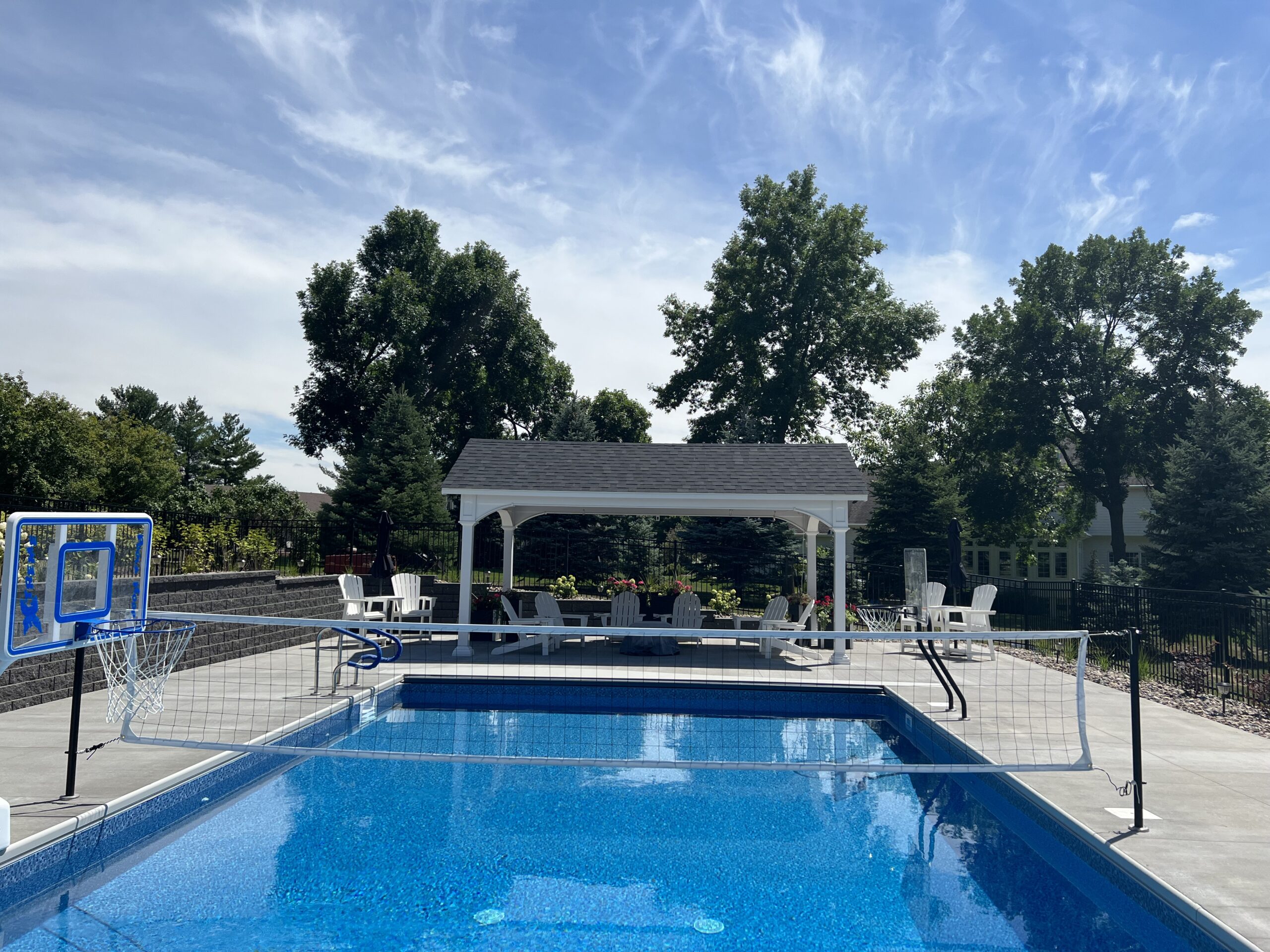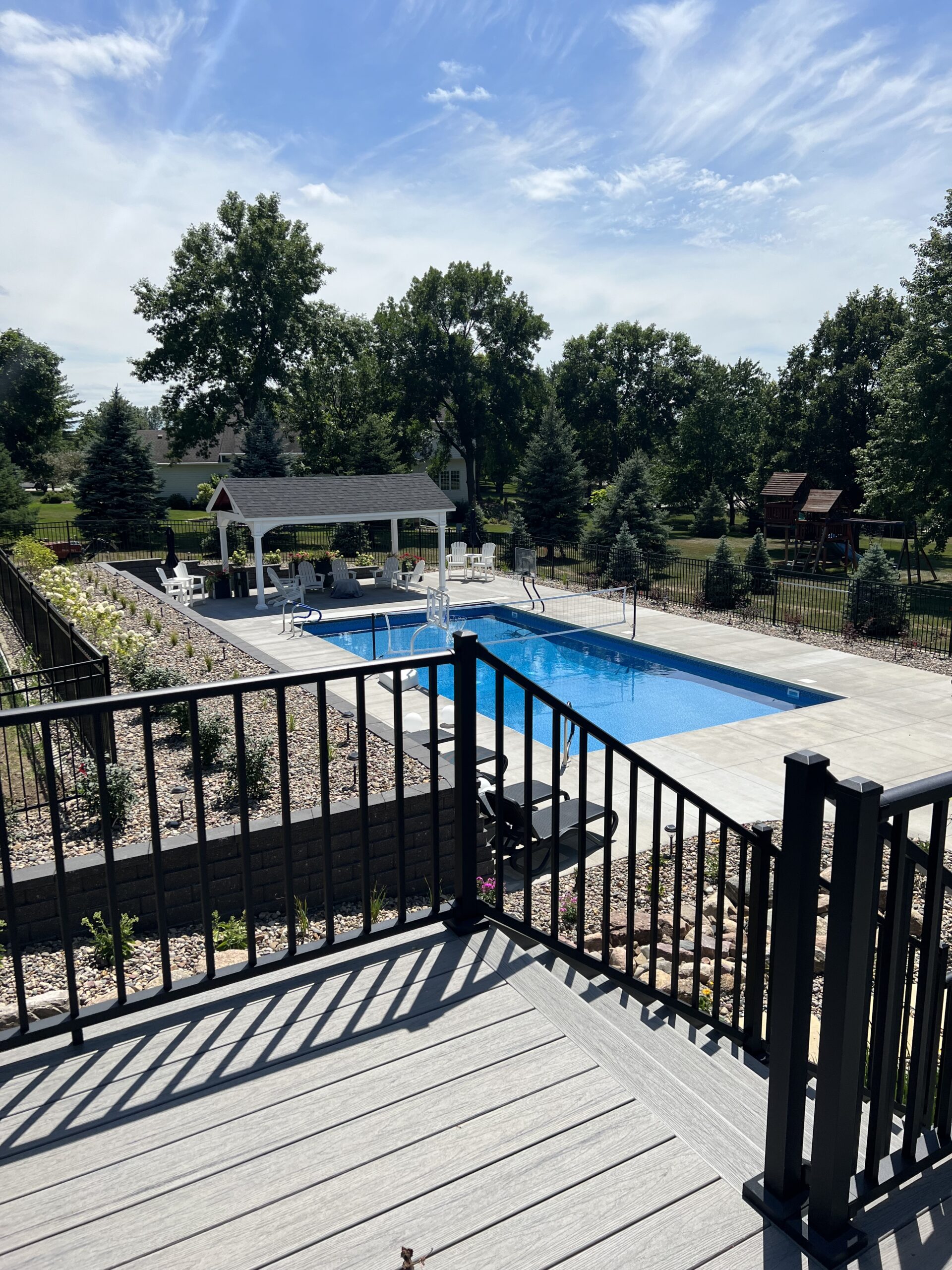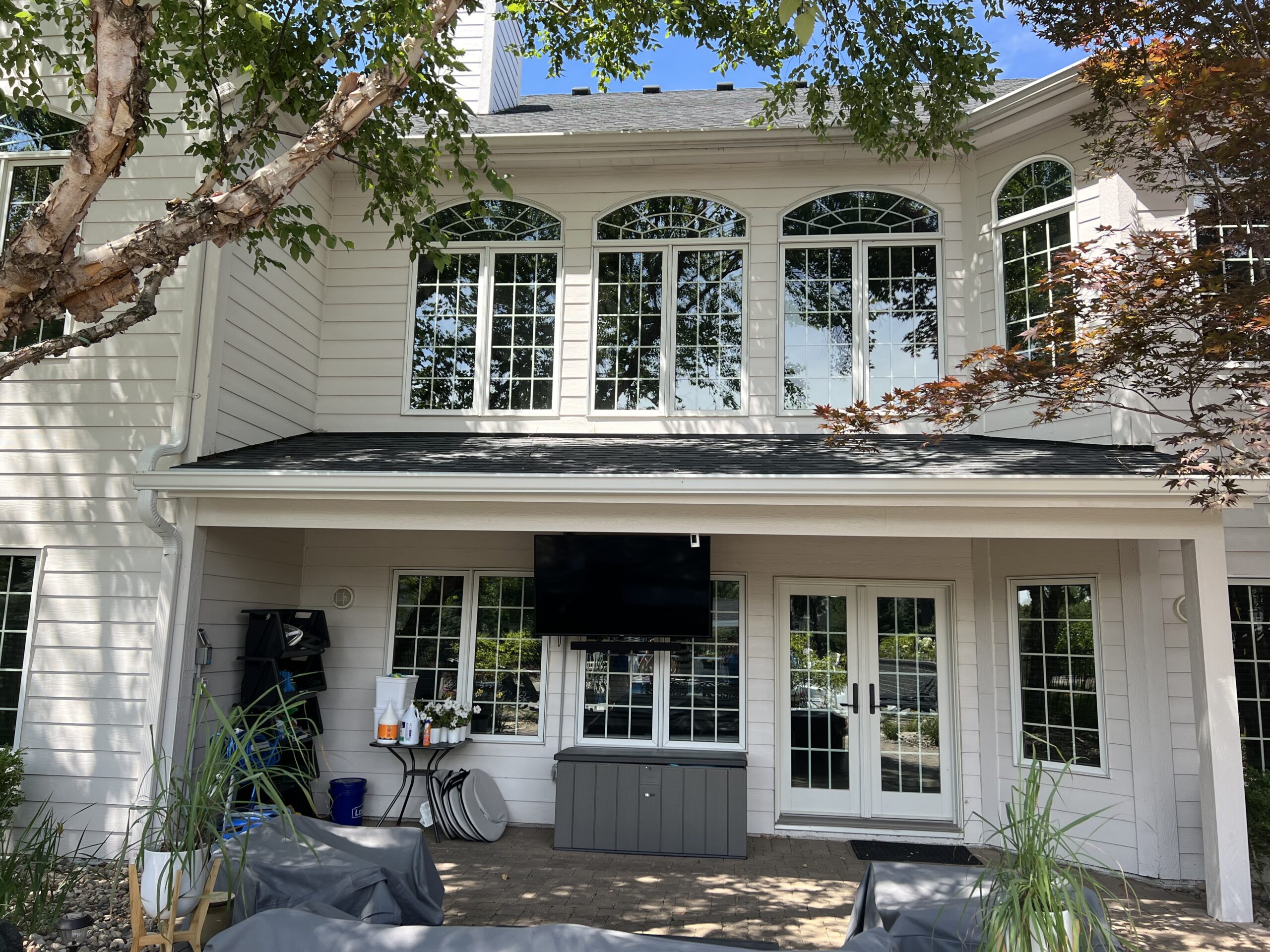After completing a couple projects for this West Des Moines family already, they decided they weren’t quite done upgrading their property! This was a cover for the new pool they were adding to the backyard. While they initially were leaning towards a louvered roof, they ultimately decided to go with an A-Frame pavilion to provide them with shade during the hot Iowa summers.
Below we walk through our building process step by step – outlining our meticulous attention to detail. This project expanded on the decking & railing we had already constructed on the property. Make sure to check out the before & after photos below to see how truly transformational all this work has been to this family’s property. It’s almost unrecognizable! Remodeling projects like these are fun to show off.
How is a Pavilion Constructed?
Framed, Covered and Roofed:
- Built frame with pressure-treated Southern Yellow Pine
- Covered the structure with vinyl (white as standard)
- Installed decorative post skirts
- Installed powder-coated anchor brackets
- Topped with 4-ply 2×8 headers
- Exposed rafters with 1×6 T&G ceiling boards stained mahogany
- Installed dual black asphalt shingles
Final Inspection:
- Clean job-site upon completion of work
- Walk around with customer to ensure job is completed to their satisfaction














