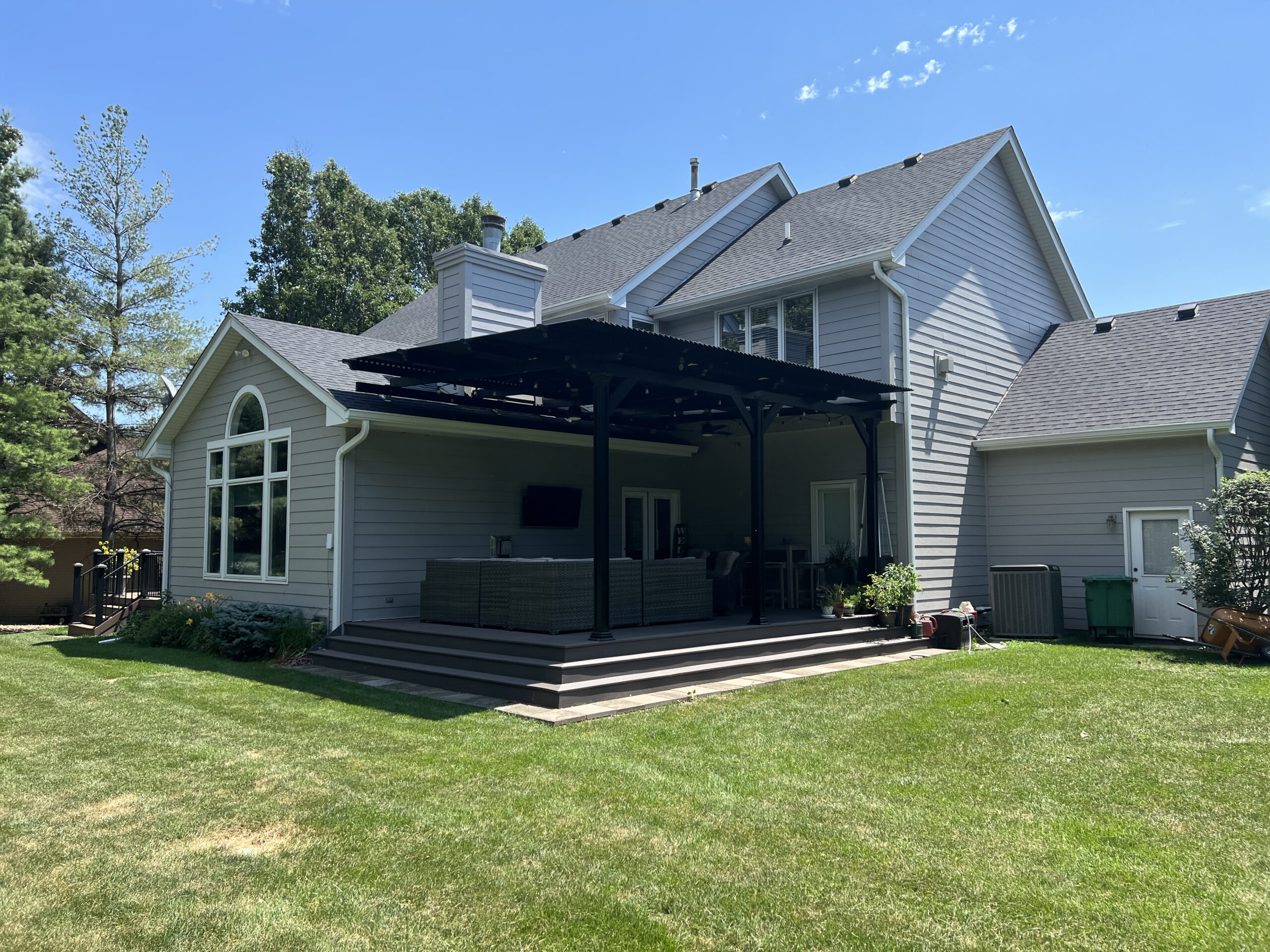We got the call from homeowners in Johnston, Iowa following a project we had just completed for their neighbors. Most families interested in a louvered roof are looking to extend their season for deck & patio enjoyment – rain or shine. With this project, we not only extended the square footage of their existing deck, but covered the entire space with a functional louvered patio cover that provides excellent climate control all year long.
Below, we explain our entire process for completing this project, including details about louvered roof installation, composite deck building and our commitment to doing the job right. See why homeowners in Johnston, Des Moines and the rest of central Iowa choose Buresh Home Solutions for their exterior home remodeling. Make sure to check out the before & after photos!
How are Louvered Roofs Installed?
Tear Down the Existing Structure:
- Removed and disposed of all old stair material
- Replaced rotten joists as needed (billed time and material with customer’s approval for existing decking)
New Deck: (All decking will be installed to manufacturer’s specifications.)
- Dug and poured new frost footings
- Installed new 2×10 joist 2×12 for risers and 6X6 post for frame
- Installed joist flashing tape.
- Installed new TimberTech Capped Composite or decking using Hidden fasteners, TOPLoc Powder Coated Steel color matched screws for decking and fascia as necessary. Utilize screw plugs to hide screws. (Dark Hickory) New decking and all stairs will end up being Dark Hickory
Louvered Roof: (Installed to manufacturer’s specifications.)
- Installed Cardinal Louvered Roof System in standard black with rafters, louvers, and beams all extruded aluminum
- Posted and wall-mounted the structure
- Louvers system will be slightly pitched to have the water run-off away from existing structure
System Specifications:
- System runs off of 110 volts for motors to be plugged into exterior outlet
- Roof system (which consists of the louvers & the rafters) installed to manufacturer’s specifications.
- Decorative caps used for all aluminum rafters and beams
- Roof will have (3) post and roof mounted and reinforced support beams
- Electrical allowance included $1000 for lights, fan and outlets
Final Inspection:
- Completely clean job site upon completion
- Crew to walk around with customer to ensure job is completed to satisfaction
- Coordinate final Inspection.
Before & After Images


